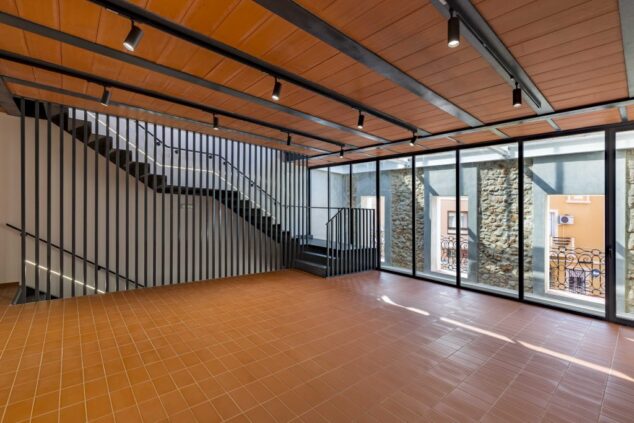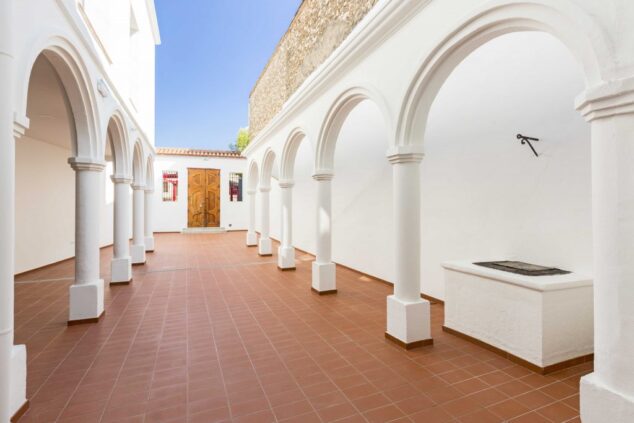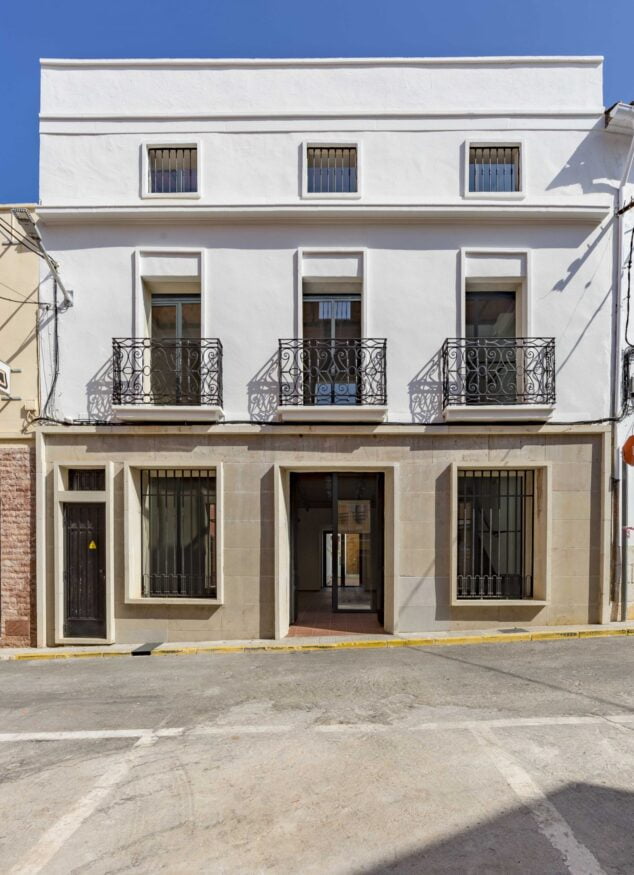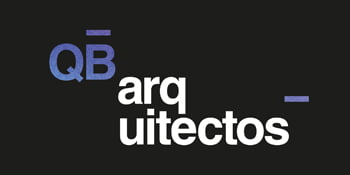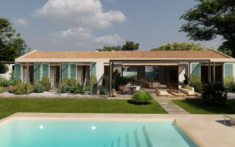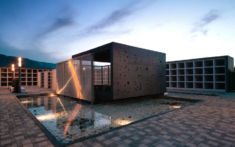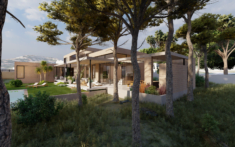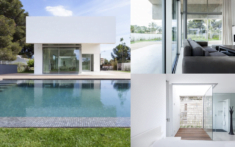the old building Comes Banking, after being ceded to the Pedreguer Town Hall by the Comes brothers, has been converted into a multifunctional space for the elderly: the "Josep Comes i Martí" Home for Retired People of Pedreguer.
The popular building has been restored by QB architects with the financing of funds from the Diputación de Alicante and the Ayuntamiento de Pedreguer, thus fulfilling its objective of becoming a meeting point for the elderly.
En QB architects, are characterized by the search for a custom architecture, totally personalized for each client, looking for an avant-garde, special and unique result, taking care of every little detail. Its architecture is characterized by the search for a unique landscape for each project, a clear example of which is this emblematic building in Pedreguer.
This rehabilitation project, carried out by the architects Beatriz García and Enrique Chapa, was selected by the CTAA (Territorial College of Architects of Alicante) in the Sample of Recent Architecture of Alicante 2018-2019.
Banca Comes building, landscape of memory
Formerly, on the ground floor of the building was the family's former Comes Bank. The upper floor was the house and, in the back, there was a patio with an old arcade and a large garden, which was ceded by the former owners to the Pedreguer City Council in the year 2.000. The condition was that it should become a large square that would receive the name of Friendship Square, since for them it symbolized the place where they spent their childhood with their friends, where they were very happy.
From the history of the Comes brothers, from QB architects they tried to treat the building with the maximum respect possible, trying to maintain its essence to the maximum and, above all, valuing the patios as elements of relationship.
This building had undergone a series of modifications over the years, resulting in a messy construction. QB architects' proposal was the complete emptying of the first building to introduce a clean glass box as the central receiver of light, which ends up projected throughout the interior of the building.
The old corridor that separated the two wings of the house (very wide for carriages to pass) is now converted into a radiant patio that pays homage to the old garden. This patio continues to have direct access to the Plaza de la Amistad, where older people can carry out their outdoor activities.
The construction is very simple, using a new metal structure and ceramic materials like those found in the old patio, creating a welcoming space for the elderly and a simple atmosphere.
Furthermore, it was decided to respect the appearance of the old façade and opt for simplicity in the new construction. Finally, elements were selected that provide the space with comfort and warmth, such as its simple metal structure and colorful ceramic materials that are reminiscent of the old patio.
Currently, on its ground floor we find an exhibition hall and a cafeteria. On the first floor we find its multifunctional room and offices and, on the second, another multifunctional room and a warehouse.
You can visit the Exhibition of Recent Architecture in Alicante, (now located in Dénia), virtually by clicking here.
Find QB architects in the Calle Candida Carbonell, 6 (Denia).
Contact QB architects
| C / Cándida Carbonell, 6 (Dénia) View in Google Maps | |
| 96 578 22 46 | |
| C / Mártires Concepcionistas, 18 (Madrid) View in Google Maps | |
| 617 36 32 65 | |
| C/ Pintor Ricardo Verde 12 ground floor (València) View in Google Maps | |
| 679 96 85 26 | |
| Monday to Friday from 9am to 19pm. Saturdays from 11am to 14pm. Sundays closed. | |
| qbarquitectos.com | |
| qbarquitectos | |
| qbarquitectos | |
| studio@qbarquitectos.com | |
| Architecture, Construction / DIY |

