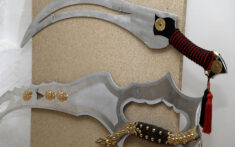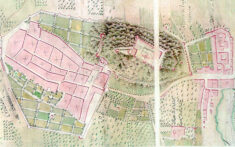
Located on the southern slope of the Montgó, in the Partida de St. Joan, it is accessed by the Pou de la Muntanya path, or by the Sta. Llúcia path. Hermitage built in the fifteenth century, dedicated to Sant Joan Baptista. Characteristic Gothic typology: single nave, with pointed arches and flat head.
Annexed atrium with Palladian portico or serliana trace. Gantry design high quality, carved in local sandstone and built into 1600. The construction of the porch brings us back to those golden moments of Vila de Dénia, around the first decade of the seventeenth century, when it enjoyed three times the visit and stay of King Philip III, driven by Francisco Gómez de Sandoval y Rojas, Duke of Lerma, V Marquess of Denia and favorite of King. Design and trace the arc provide a powerful link with royalty.
The typology of the arch that opens the gate known as "serliana" while others refer to as Palladian type. This arc is called two important architects of the Renaissance: Sebastiano Serlio (1475-1555), i Andrea di Pietro, known as Palladio (1508-1580). They invent this unique type of arc extracted from the methodical reinterpretation of the work of Vitruvius and edilicias study of Roman antiquities. The Treaty of Serlio Architecture was printed in Castilian by in 1552 by Villalpando, under the ahuspicios of Philip II and therefore released by the Spanish monarchy.
The uniqueness of the arc or serliana of Sant Joan is undoubtedly its exceptionality. Their presence is usually confined to ephemeral architecture that accompanies the ceremonial and liturgy derived from actual visits and triumphal processions.
Thus, this trace accompanies some of the honorary arches built as decoration in these celebrations, between reliefs and paintings, with rich scenes and mythological and hagiographic themes.
The serliana of the Hermitage of Sans Joan must be situated in the context of a city that, under the ahuspicios the Duke of Lerma, V Marquess of Denia, in the first third of the seventeenth century had interesting manifestations of classical architecture, then estimated by the power. The building of the Chamber, current Town Hall, or the remnants of Palau, crowning the castell of Dénia are two significant examples. Pavement in situ seventeenth century, notably Sevillian tiles with Italian aesthetic influence, characteristic of the time of construction of the Colegio del Corpus Christi of Valencia, founded by Patriarch Juan de Ribera, early seventeenth century.
The floor of the chapel illustrates other types of ceramic tiles in use in the seventeenth century as ornamentation of the floors of buildings. Different tiles summarizes the most common types used in Valencia during the sixteenth and eighteenth centuries. There are cobalt blue decorated tiles of Manises, in use during the sixteenth century, polychrome tiles of Manises, the eighteenth century, besides those mentioned Sevillian / Italian influence.
Not forget that the hermitage of Sant Joan, in its original conception, is an interesting example of Gothic architecture, type sharing, with very few variables, other ermitorios emplaced on the slopes of Montgó; as the hermitages of Santa Llúcia, Santa Paula, etc.
Text: Josep A. Gisbert Santonja. Sant Lluch, 2008.
Pictures: Josep A. Gisbert Santonja
Archaeological Museum of the City of Dénia. Photographic file






